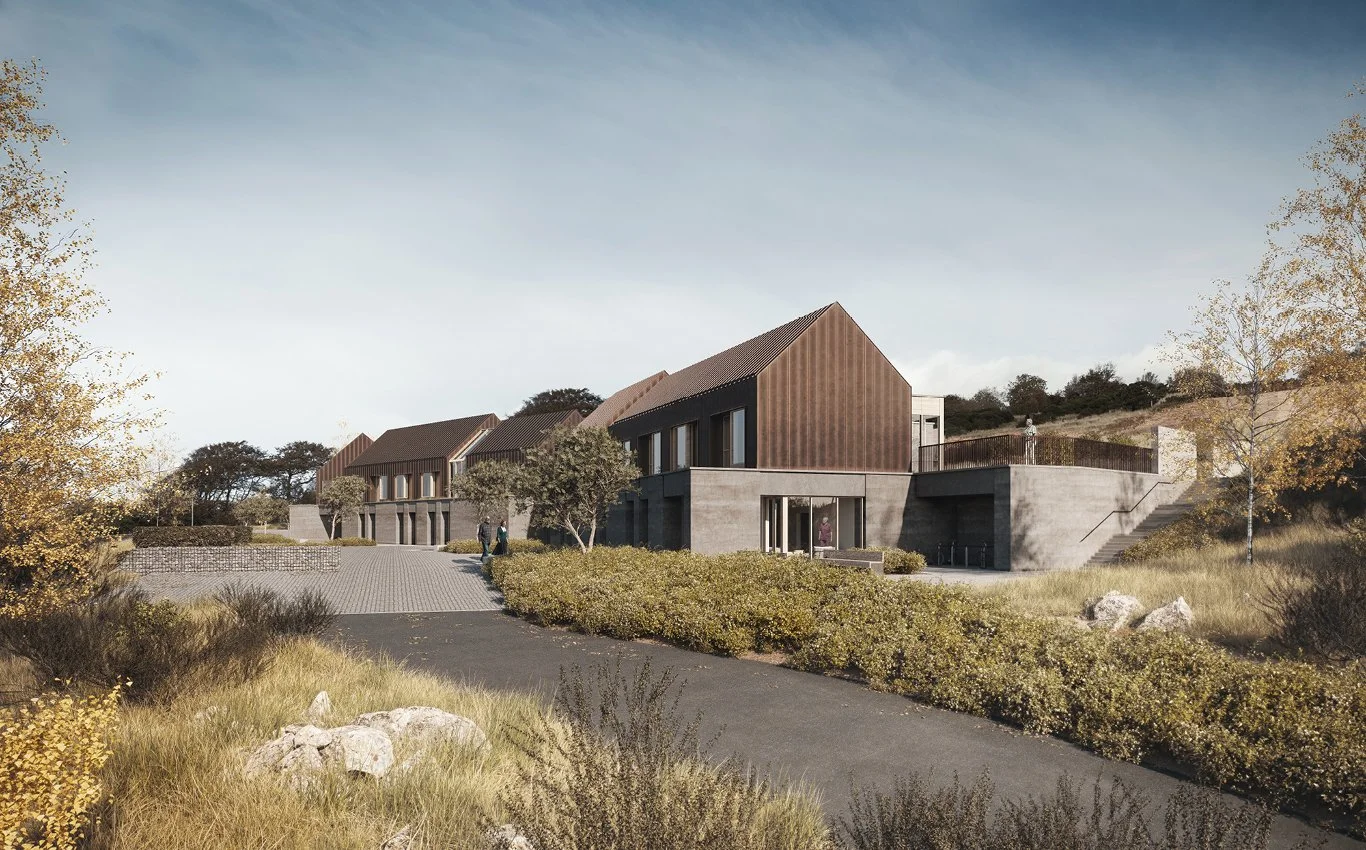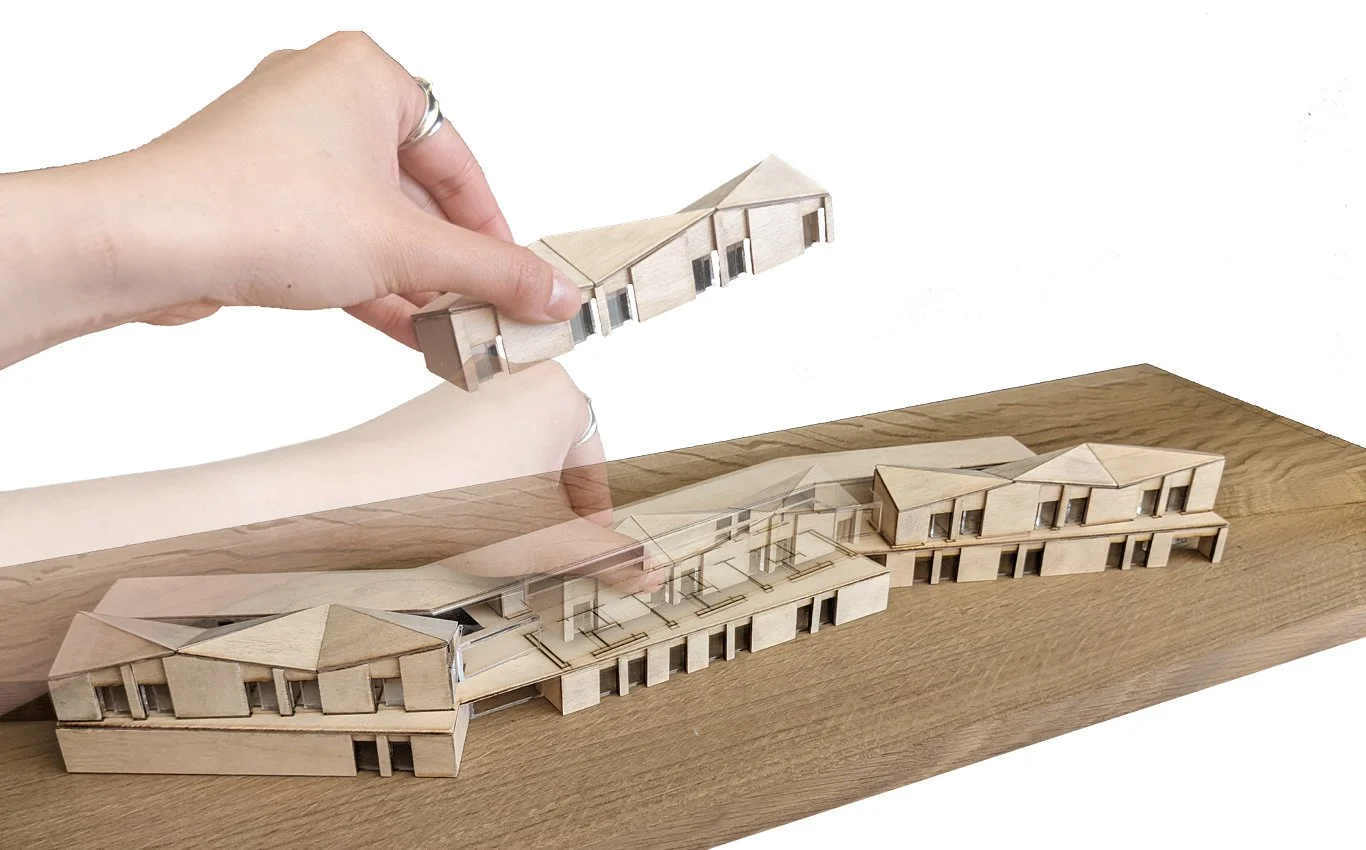












The building brings together a care home, integrated care team and a new GP service. These functions need separation for practical reasons but a degree of integration for shared service functions.

The care home is located entirely on a single upper level with views out the west and a safe, enclosed garden area to the east. A central courtyard brings daylight and nature right into the heart of the building.

The GP service and integrated care team are located on the lower floor. These have more regular comings and goings, and their location and circulation avoid unnecessary linkage with the care home.Infection control considerations have been built into the design, not just for day-to-day routines, but also for potential future lockdown events. The care home can operate divided into two isolated halves, if necessary, each with its own separate circulation and lift and access to the kitchen.

The site is located at the north of the village of Tongue. Steep topography provides excellent views to the Kyle of Tongue, Castle Varrich and Ben Loyal.

The building runs north-south along the contours, providing views to the west from both floors and access to garden space for the care on the upper level. Access to the upper level is by stairs and lifts. The site will be landscaped with informal planting using mainly native trees, shrubs and grasses.

The lower part of the building has the expression of a sturdy plinth – a response to its role as a retaining element. The upper level, which is the entirety of the care home, has a different expression of lighter smaller forms separated by glass to bring in light and get views out to the Kyle.

Every bedroom has a stunning view out to the west, over the green roof border of native grasses and heathers, and out towards Castle Varrich and over Kyle of Tongue. A crafted hardwood joinery “inhabited window” lets residents enjoy the view from the comfort of their bed or get closer to it by sitting in the integrated window seat. A hinged timber panel can be opened for natural ventilation. Bedrooms are generously sized, allow a choice of furniture layouts and include small kitchenettes for an added degree of personal independence as well as providing an option for more familiar hosting of family and friends who are visiting.

Corridors will be much nicer than just spaces to get from A to B. There will be plentiful daylight, width to pass one another, views out to nature and carefully placed small scale intimate spaces to sit, read or talk to other residents and staff. They will link to external doors leading to secure, monitored, internal spaces that allow residents to take safe short walks in looped routes.

A central courtyard brings daylight, fresh air, and nature to the heart of the care home. Sensory gardens to the east are secure like the courtyard, and lead to a terrace with a magnificent view towards Ben Loyal. Smaller terraces and a winter garden between the bedroom blocks, provide an even wider variety of outdoor and semi outdoor spaces for residents to enjoy either individually or socialising in small groups.

Tongue’s largest building by far, the design creates a relative domestic scale largely by wrapping its form over a full height retaining wall along its spine and modulating its plan to reflect the natural contours of the site. Retaining walls in the landscape are eschewed in favour of embankments of native grasses. Future housing, immediately to the east, will further integrate with the domestic scale of the pitched roofs over the care home bedrooms.
